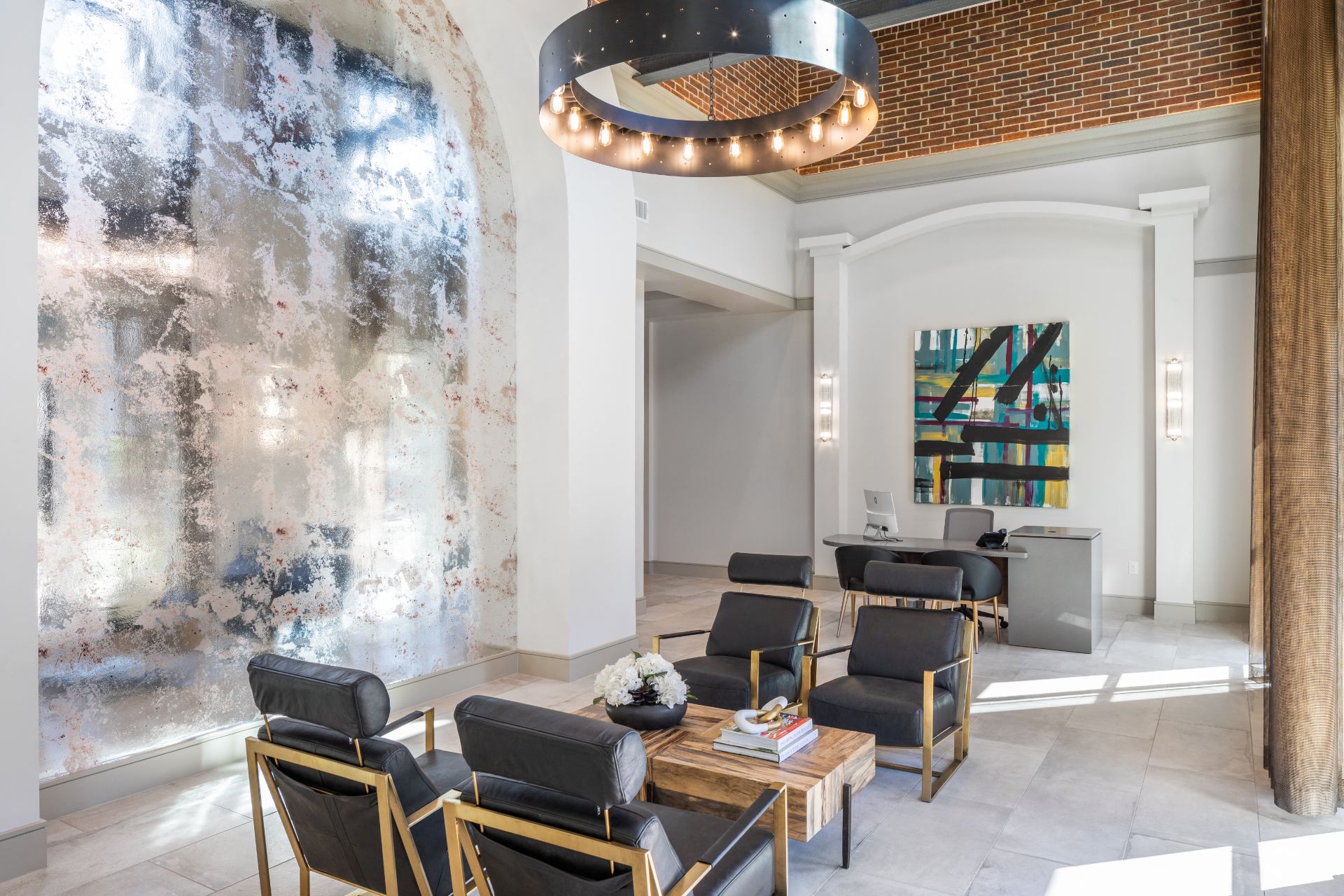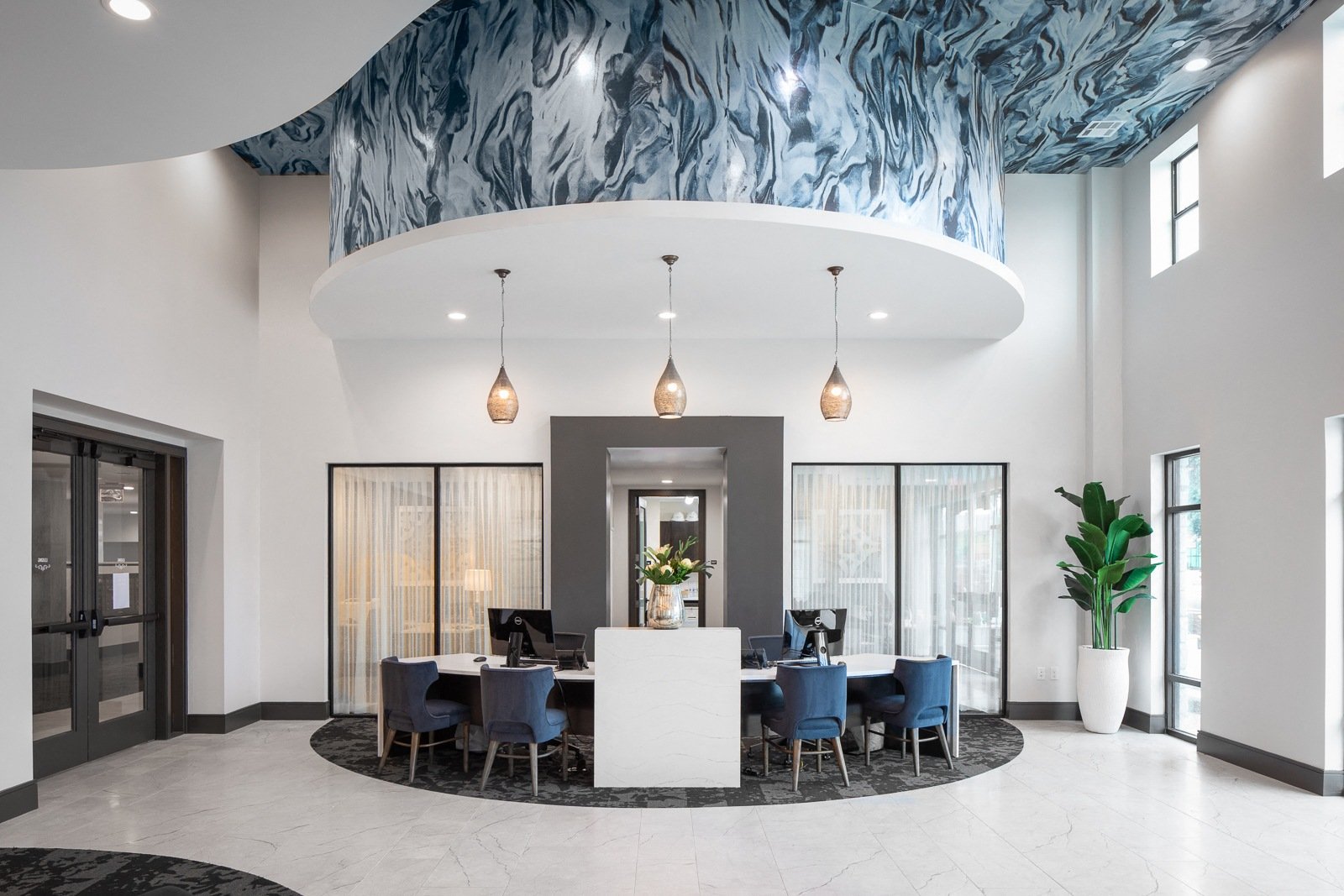$1,027 - $7,716
Price Range
1 - 2
Beds
1 - 2
Baths
736 - 1,320
Sq. Footage
Nestled between the vibrant Galleria and Memorial areas of Houston, Texas, Woodway Square Apartments lives up to the reputation of the surrounding communities. Modern kitchens open into airy and spacious living rooms with built-in bookcases. you'll feel right at home with unique details like crown molding, wood-burning fireplaces and rainfall shower heads, all added to make living at Woodway Square Apartments tha tmuch more special. The community's 2-acre park with an off-leash dog park, volleyball and tennis courts, and spa and lap pools are yours to explore and enjoy.
Schedule a Tour CONTACT LEASINGEXPLORE FLOORPLANS
ABOUT 10X WOODWAY SQUARE
- 2-Acre Park
- Ceiling Fans in Living Rooms and Bedrooms
- Double Vanity Sinks
- Heated Spa and Lap Pools
- Crown-Molding Throughout Every Home
- Off-Leash Dog Park
- Jogging Trail
- Nine and Twelve Feet Ceilings Available in Select Homes
- Sand Volleyball Courts
- Wood Burning Fireplaces
- 24 Hour State-of-the-Art Fitness Center
- In-Home Full Size Washer and Dryer
- Breakfast Bars
- Community Clubhouse
- BBQ / Picnic Area
- Garden Soaking Tubs
- Business Center
- Private Balconies/Patios
- Reserved Parking Available
- Tennis Courts
- Parking Garages
- Sleek Black Appliances
- Spacious Walk In Closets
- Wood-Style Flooring
- Side By Side Refrigerator with Icemakers
- Built-In Bookcases
- Extra Storage Available On-Site
- Rainfall Shower Heads
- Silestone Countertops in Select Homes
- Space Saving Microwaves and Self-Cleaning Ovens
- Espresso Cabinets
- White Cabinets
- Park View
- Renovated
Contact 10X WOODWAY SQUARE Leasing
"*" indicates required fields
Ready to see what 10X Woodway Square has to offer? Schedule a tour today!
Schedule A Tour
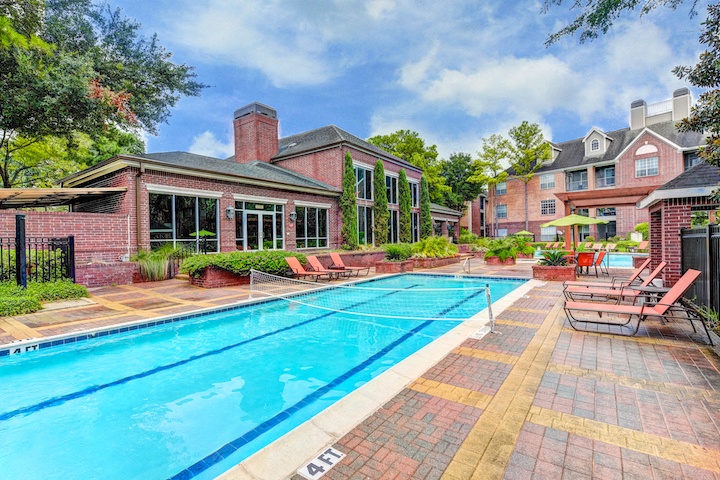
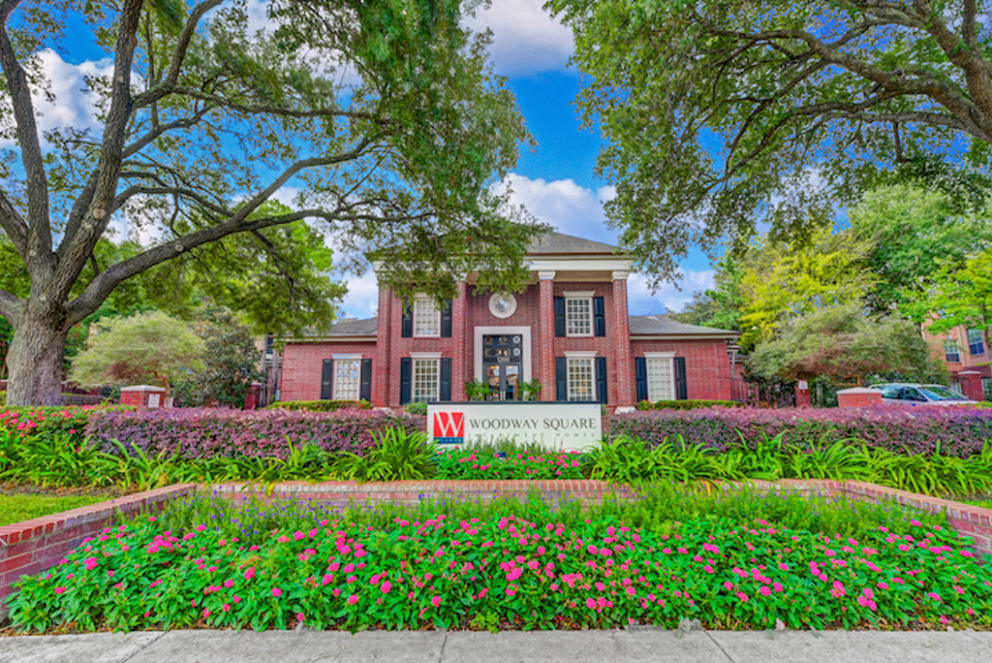
(1).jpg)
(1).jpg)
.jpg)
.jpg)
(1).jpg)
(1).jpg)
(1).jpg)
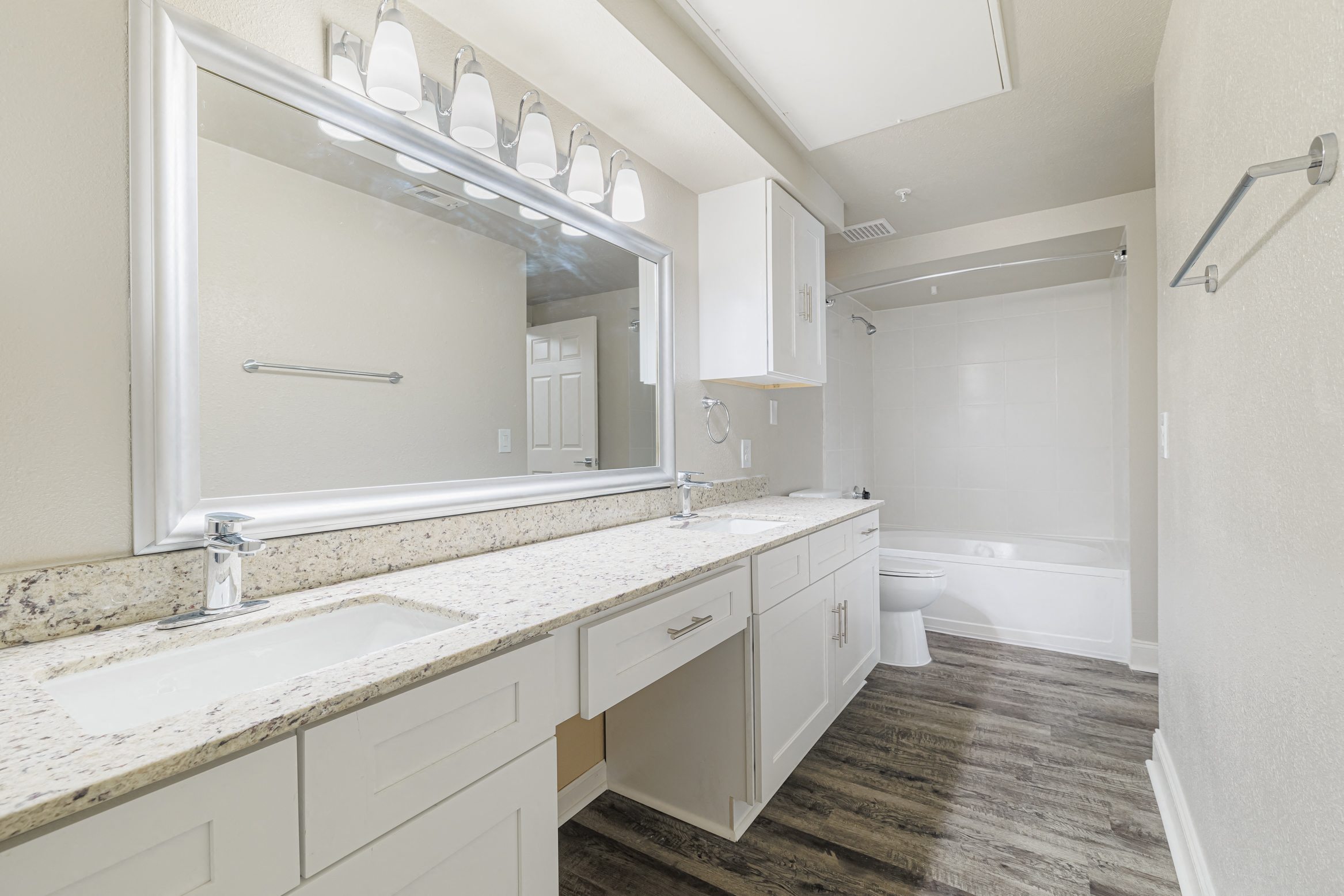
.jpg)
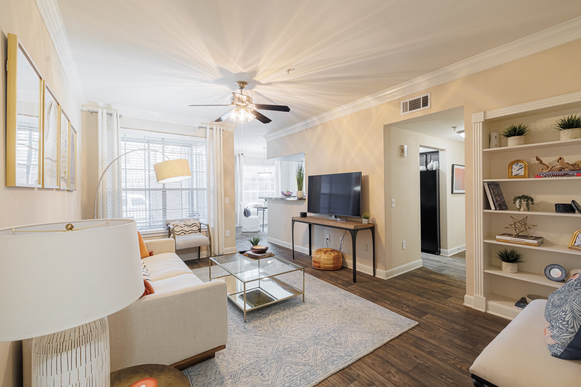
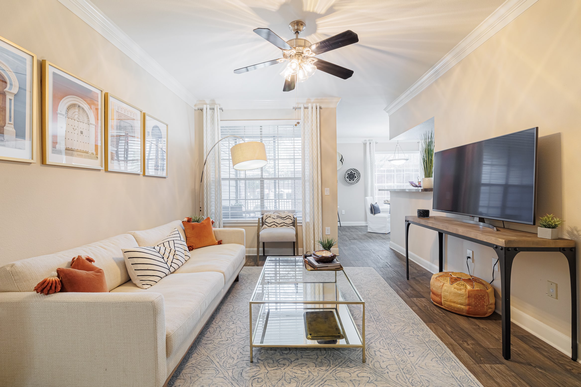
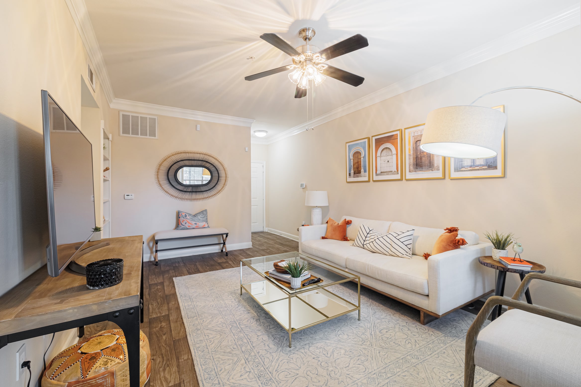
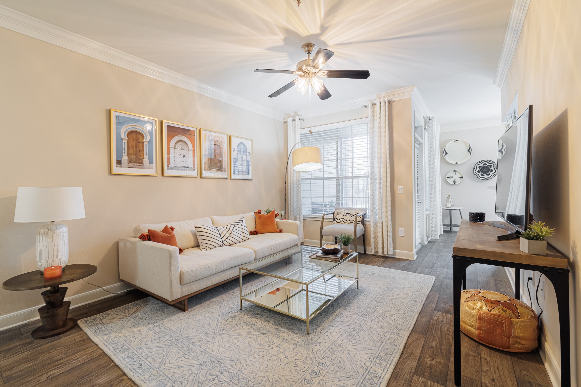
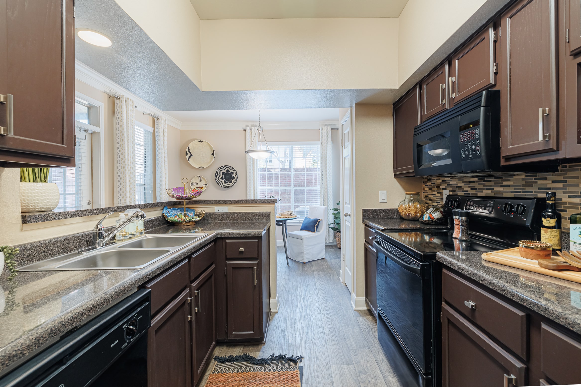
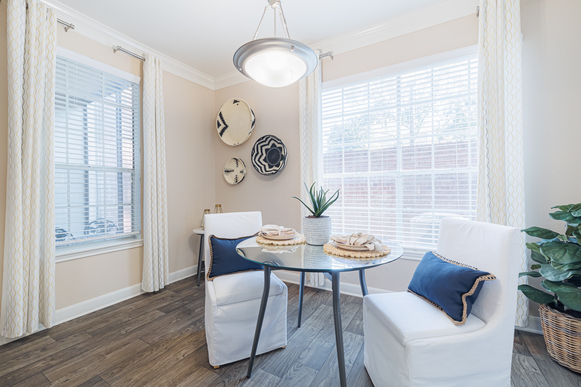
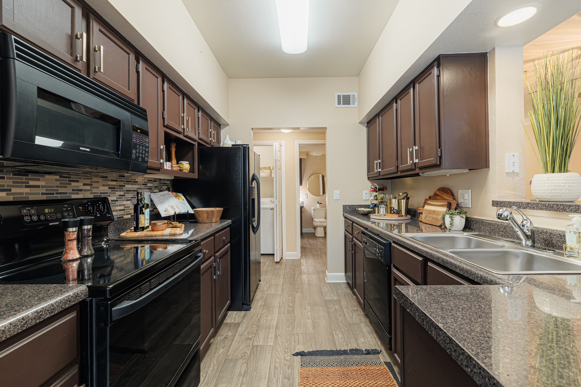
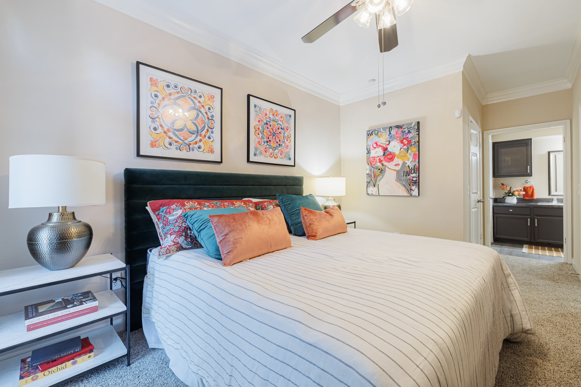
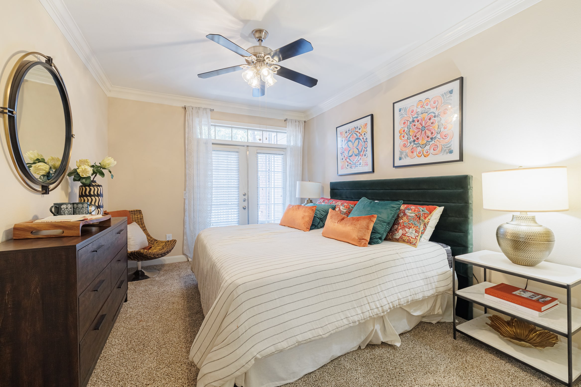
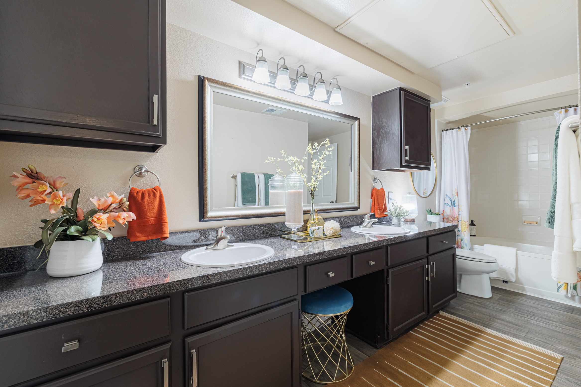
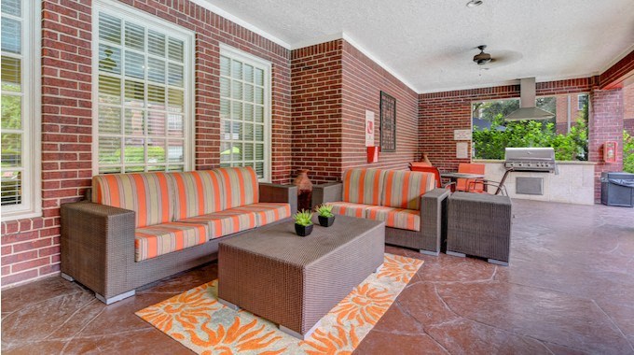
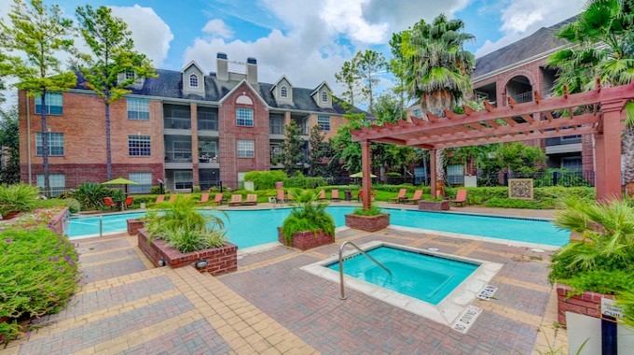
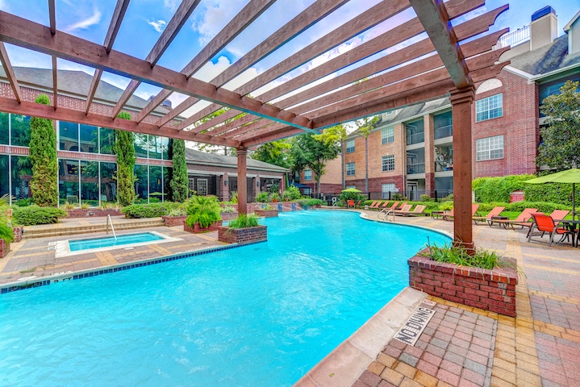
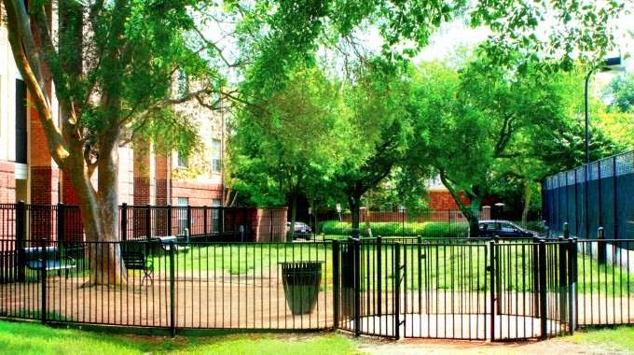
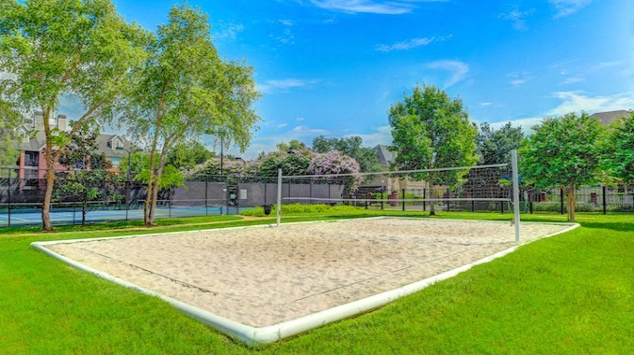
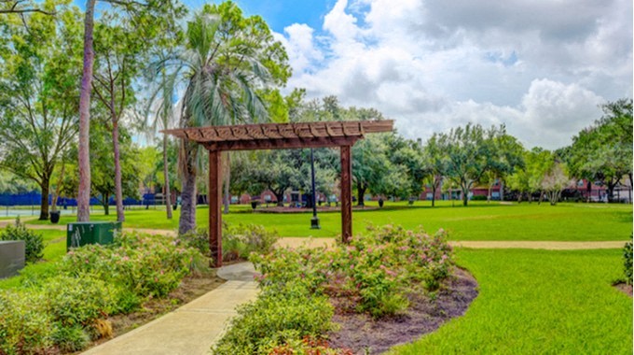
.jpg)
.jpg)
.jpg)






