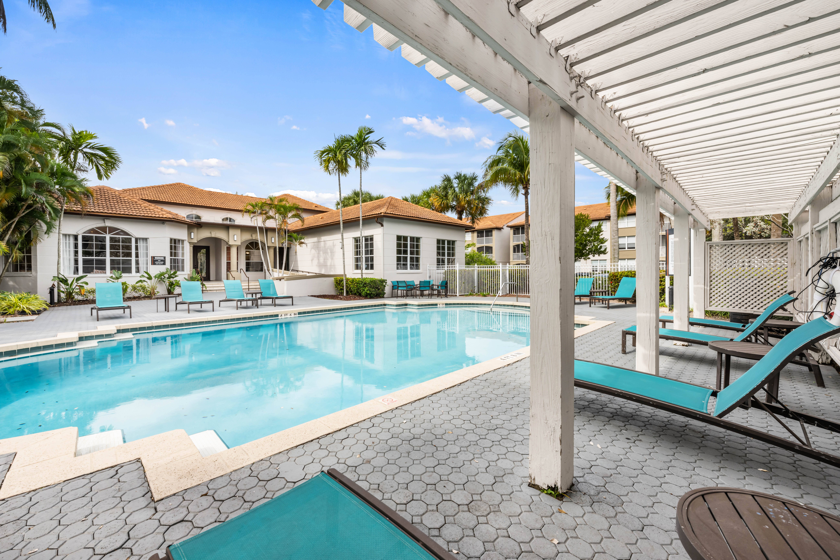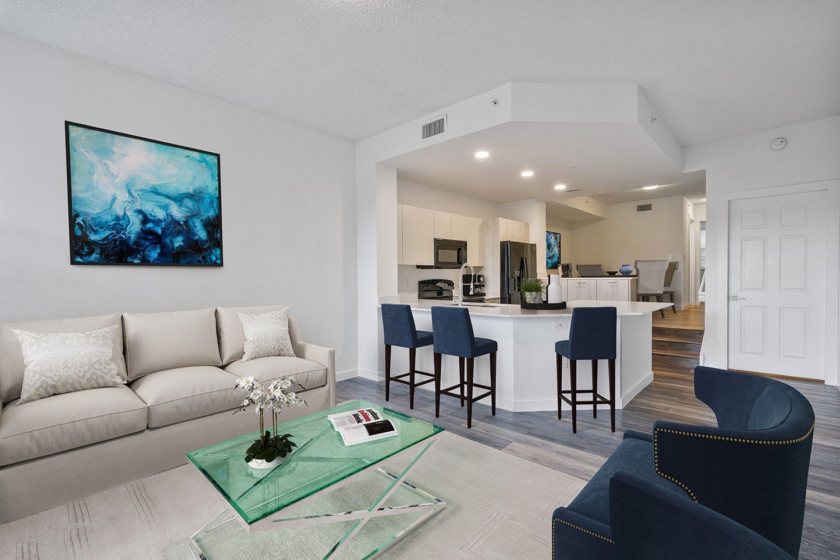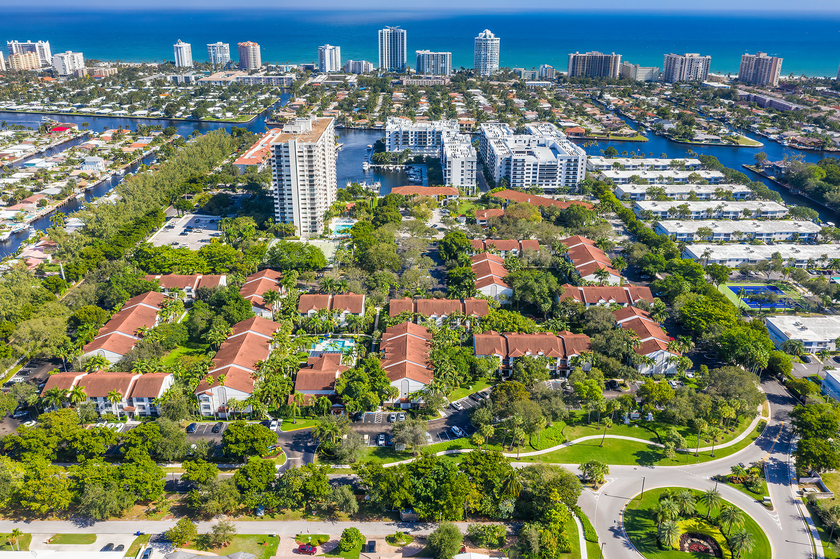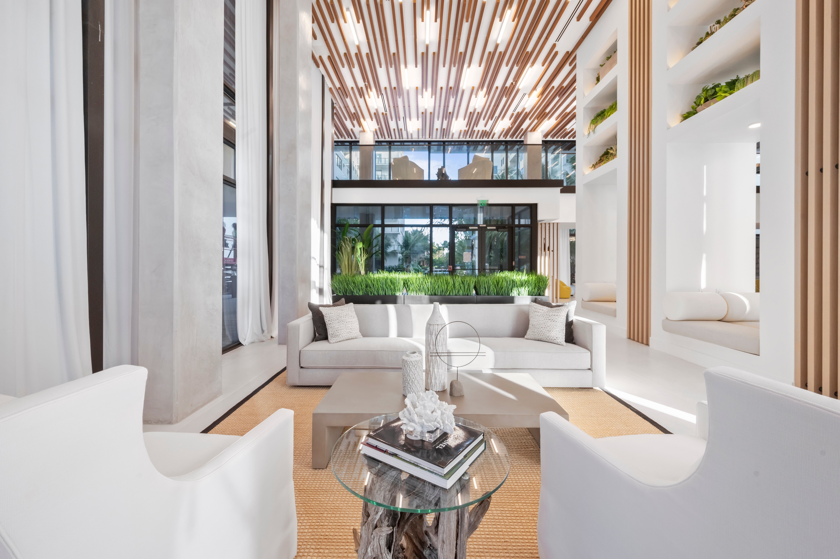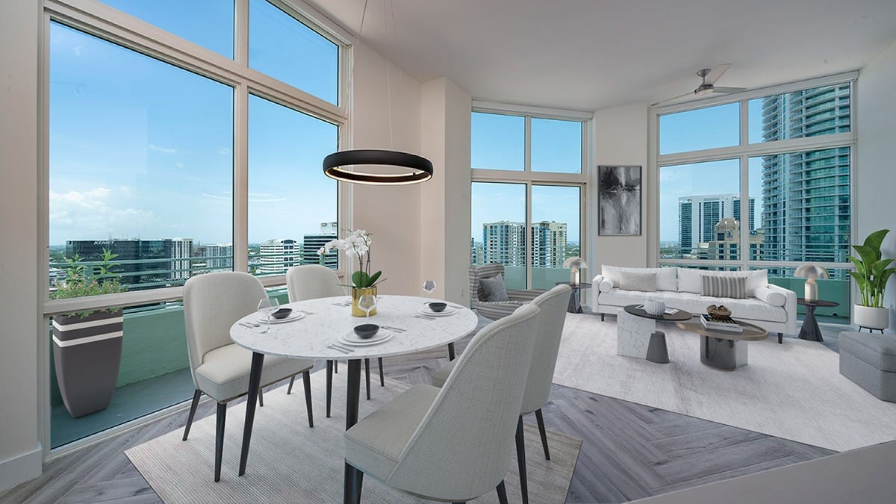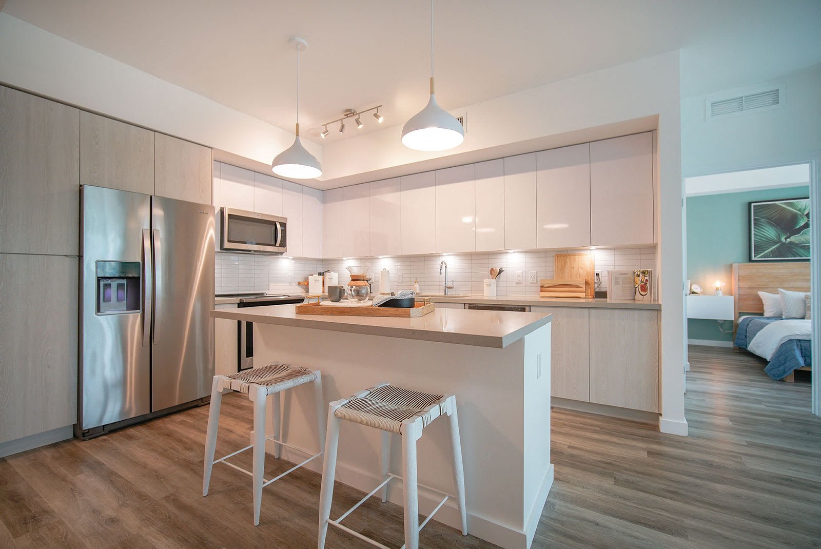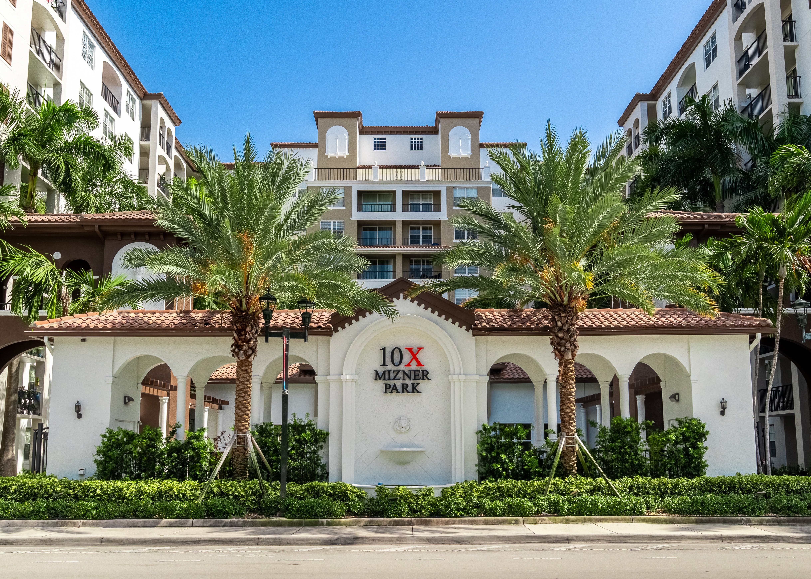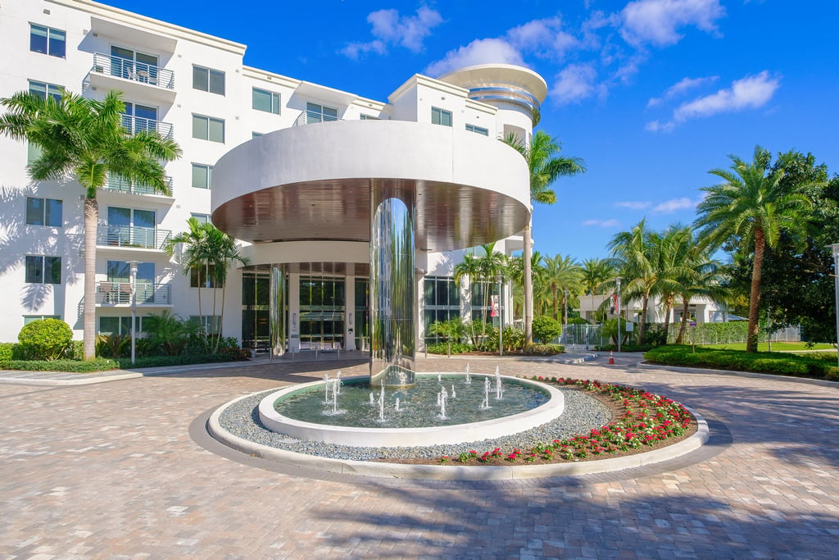$2,090 - $4,666
Price Range
1 - 3
Beds
1 - 2.5
Baths
0 - 1,379
Sq. Footage
Living at 10X Sawgrass Apartments is the epitome of high-style South Florida living, from our resort-style pool and wading area, kitchens outfitted with stainless steel appliances, and a luxurious soaking tub to relax in after a long day at the pool or in the office. Our in-home alarm system will give you peace of mind when you're at home or away exploring the walking trails surrounding our 31-acre community, walking the kids to our on-site playground, and putting time in at our 24-hour state-of-the-art fitness center. When you're looking for world-class amenities and a world-class community that feels more like a relaxing vacation than home, look no further than 10X Living at Sawgrass.
Schedule a Tour CONTACT LEASINGEXPLORE FLOORPLANS
ABOUT 10X SAWGRASS
- Spacious, One, Two and Three Bedroom Apartment Homes
- Clubhouse with WiFi in Common Areas
- Open-Concept Living Areas
- Personal Patio or Balcony*
- Resident Lounge with Pool Table
- 24-Hour Fitness Center with Top-of-the-Line Equipment
- Ceramic Tile Flooring and Plush Carpeting
- Mocha Cabinets with Brushed Nickle Finishes
- Resort Inspired Heated Pool with Seating
- Outdoor Fireplace
- Stainless Steel Appliance Package
- Bark Park – We Love Pets!*
- Granite Countertops
- Community Playground
- Dual Vanity Sinks*
- Business Center with Printing Capabilities
- Ceiling Fan
- Conference Room
- Large Walk-In Closet
- 9' Ceilings
- Garages*
- Controlled Access/Gated Community
- Unbeatable Views*
- Professional On-Site Management and Maintenance
- Professional On-Site Management and Maintenance
- Chore Less with Spruce
Contact 10X SAWGRASS Leasing
"*" indicates required fields
Ready to see what 10X Sawgrass has to offer? Schedule a tour today!
Schedule A Tour
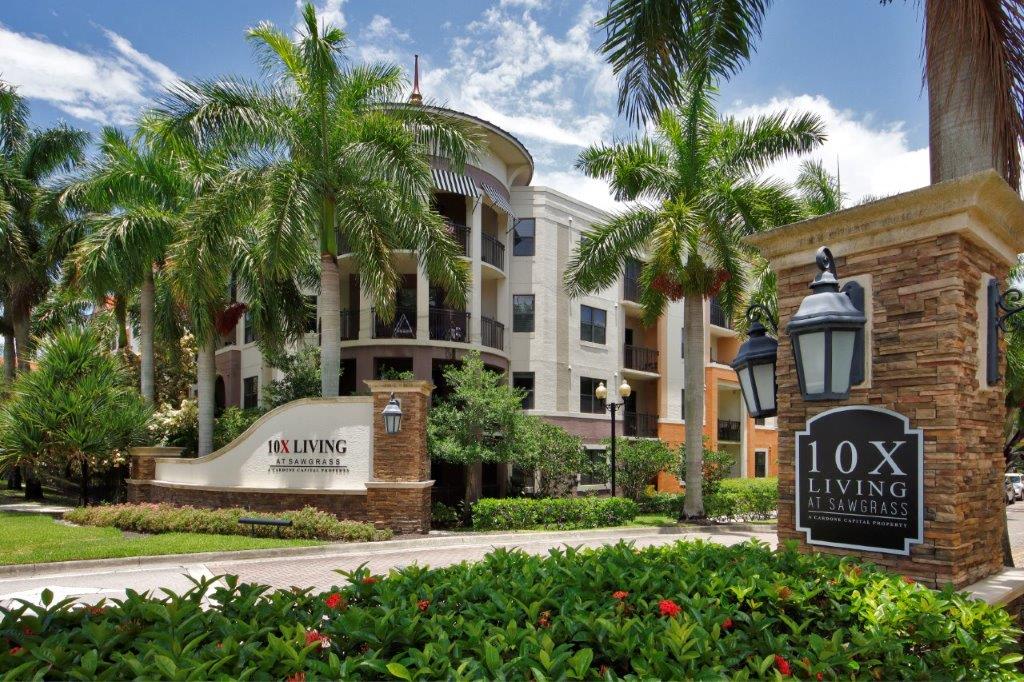
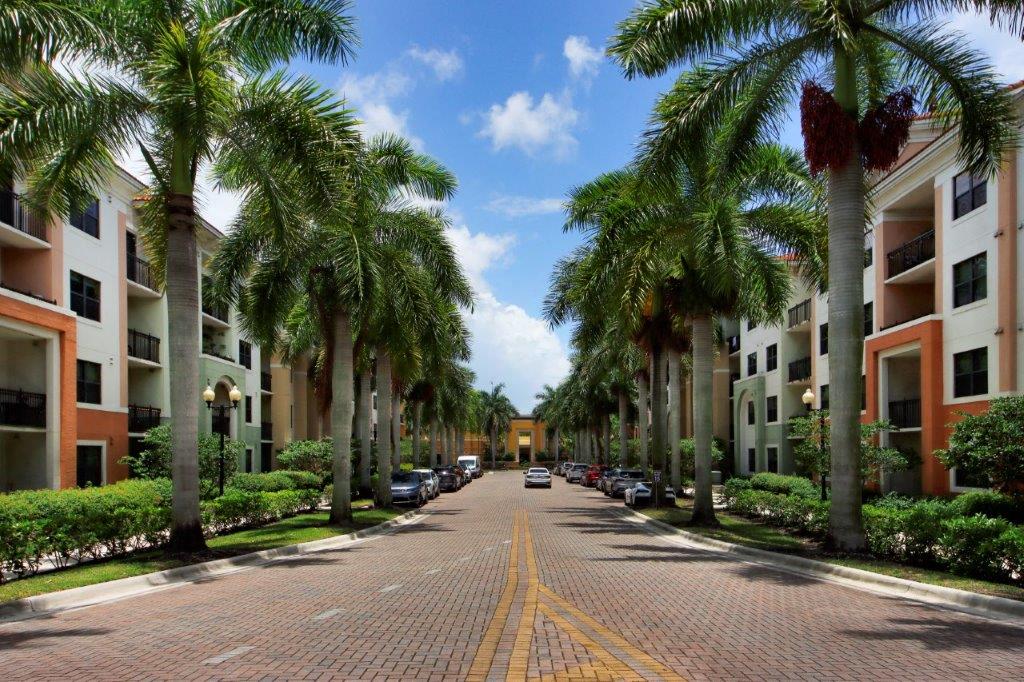
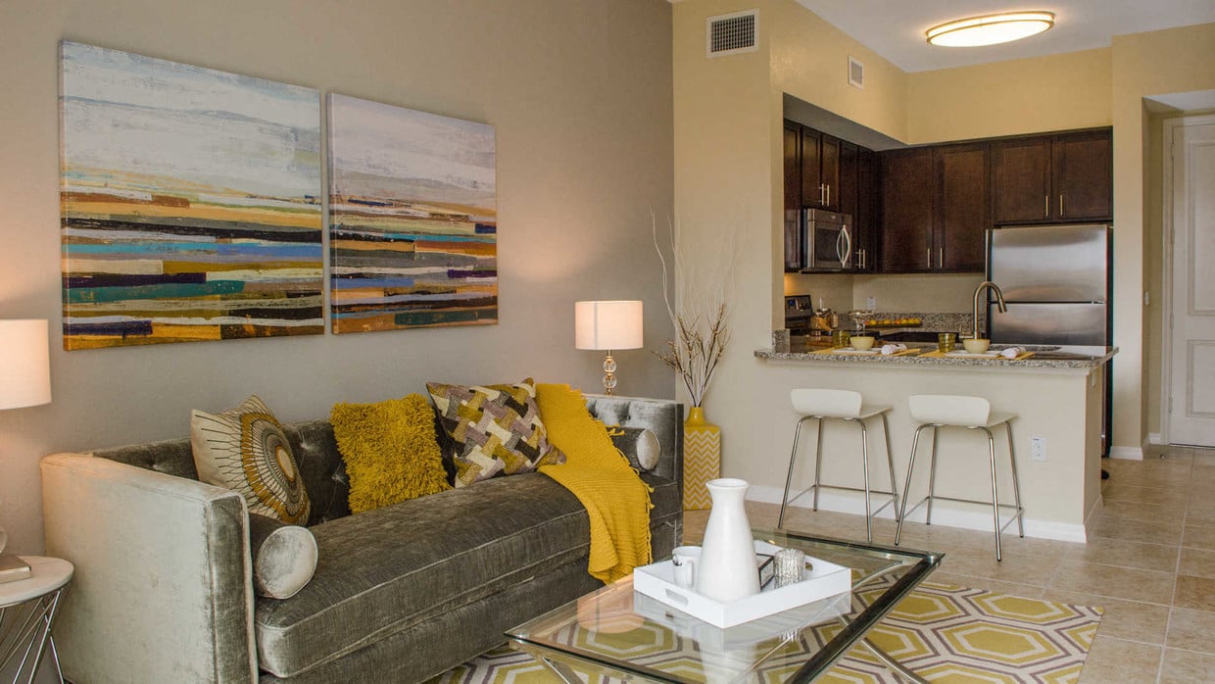
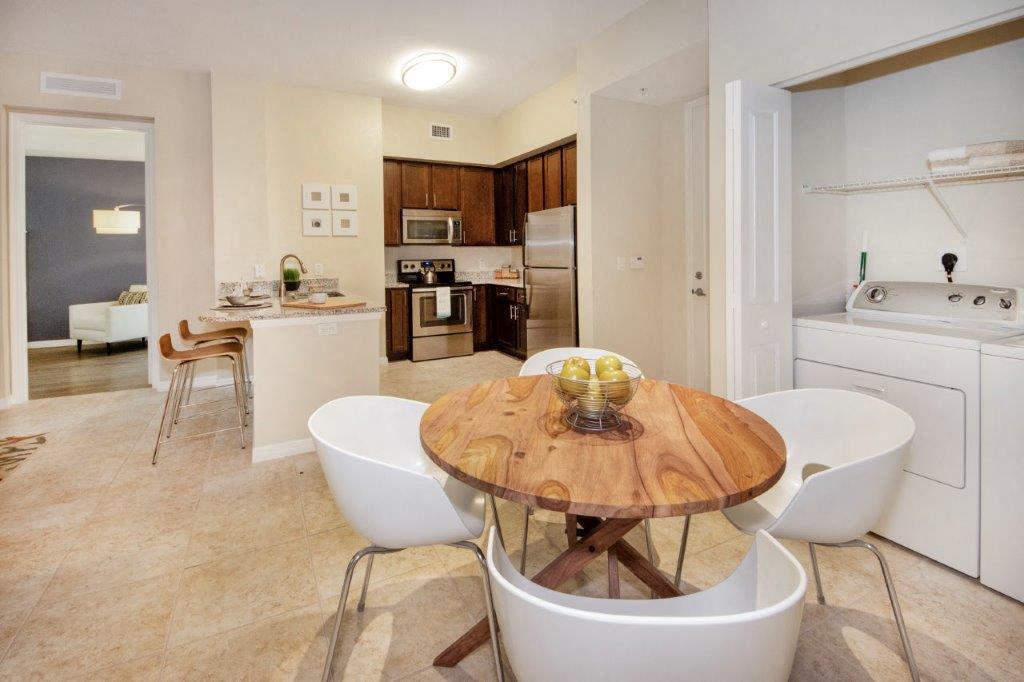
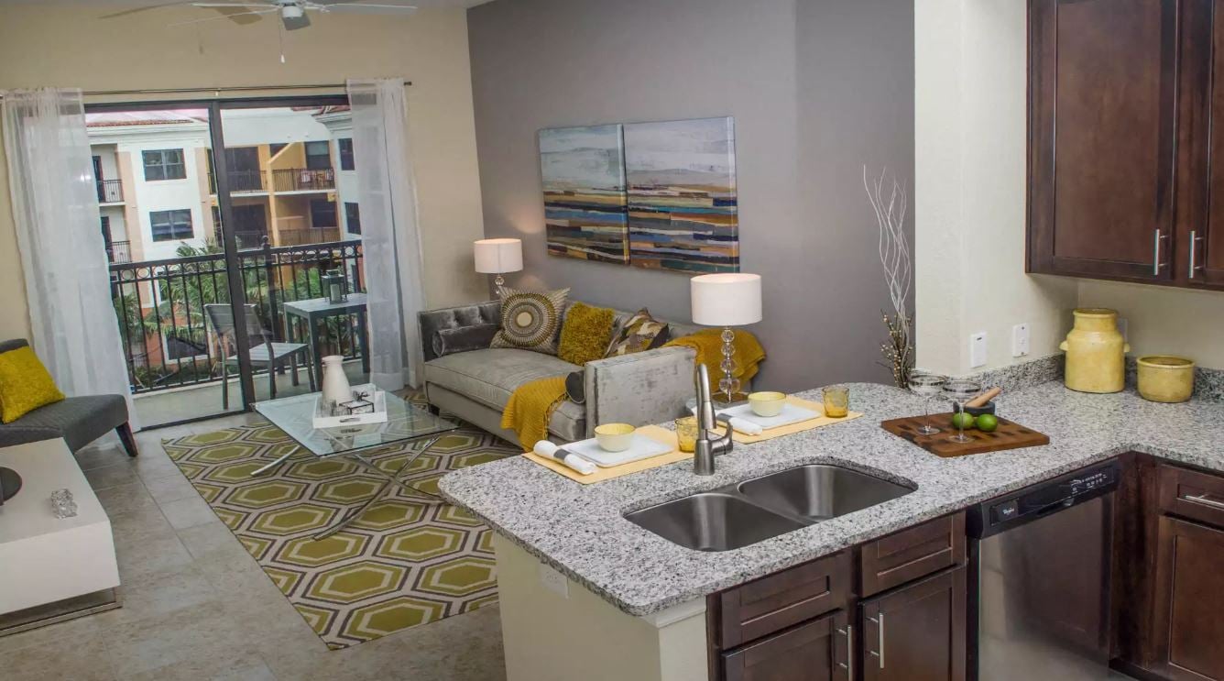
.JPG)
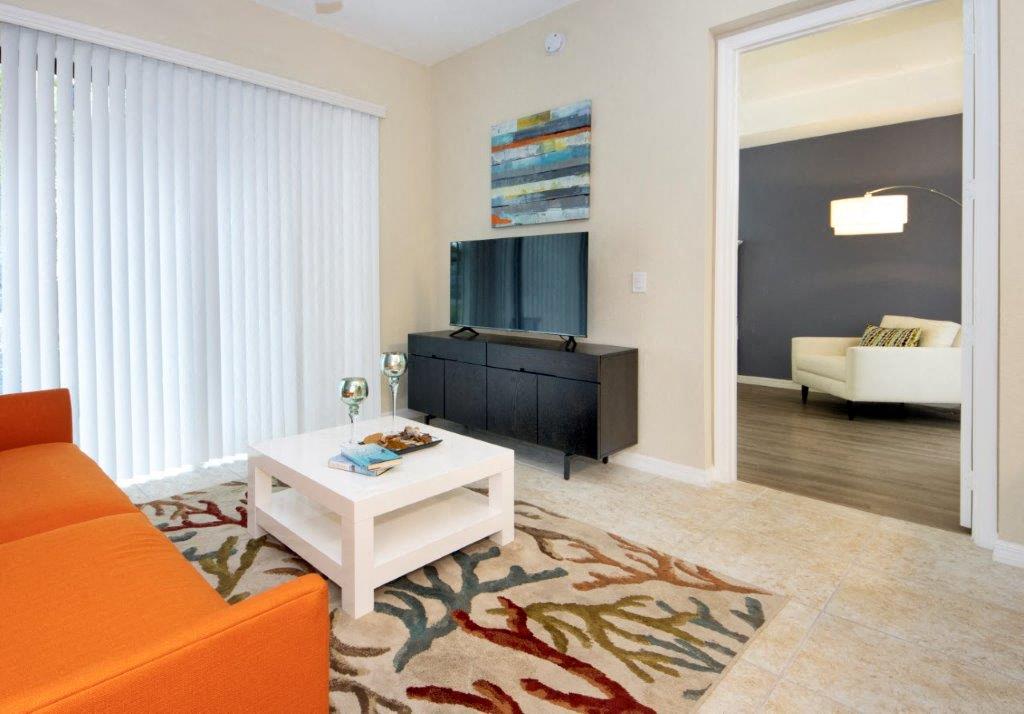
.jpg)
.JPG)
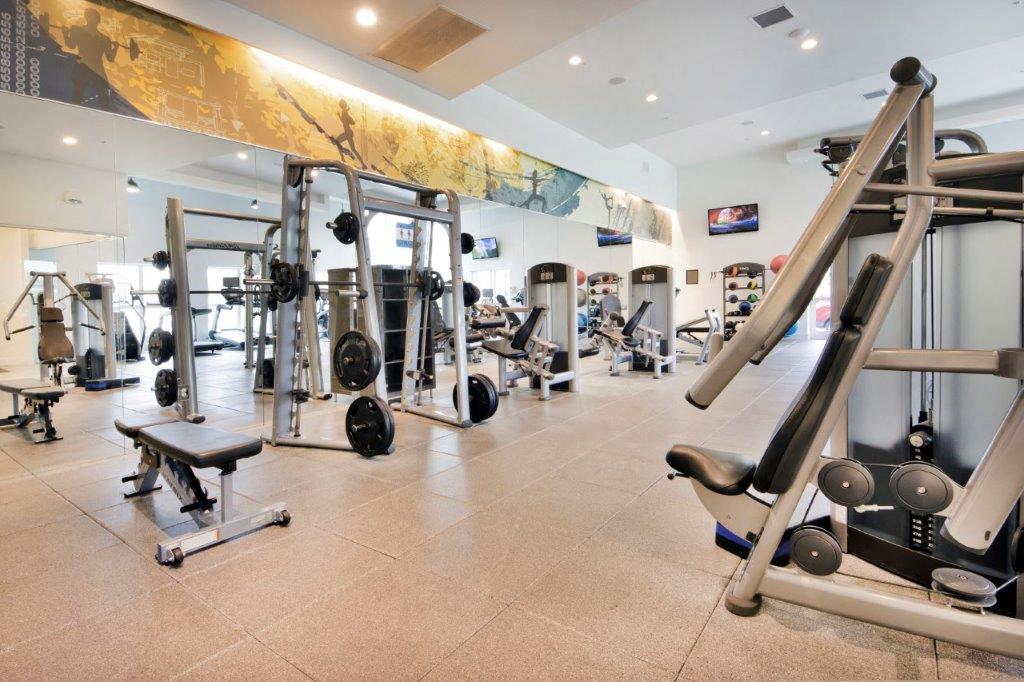
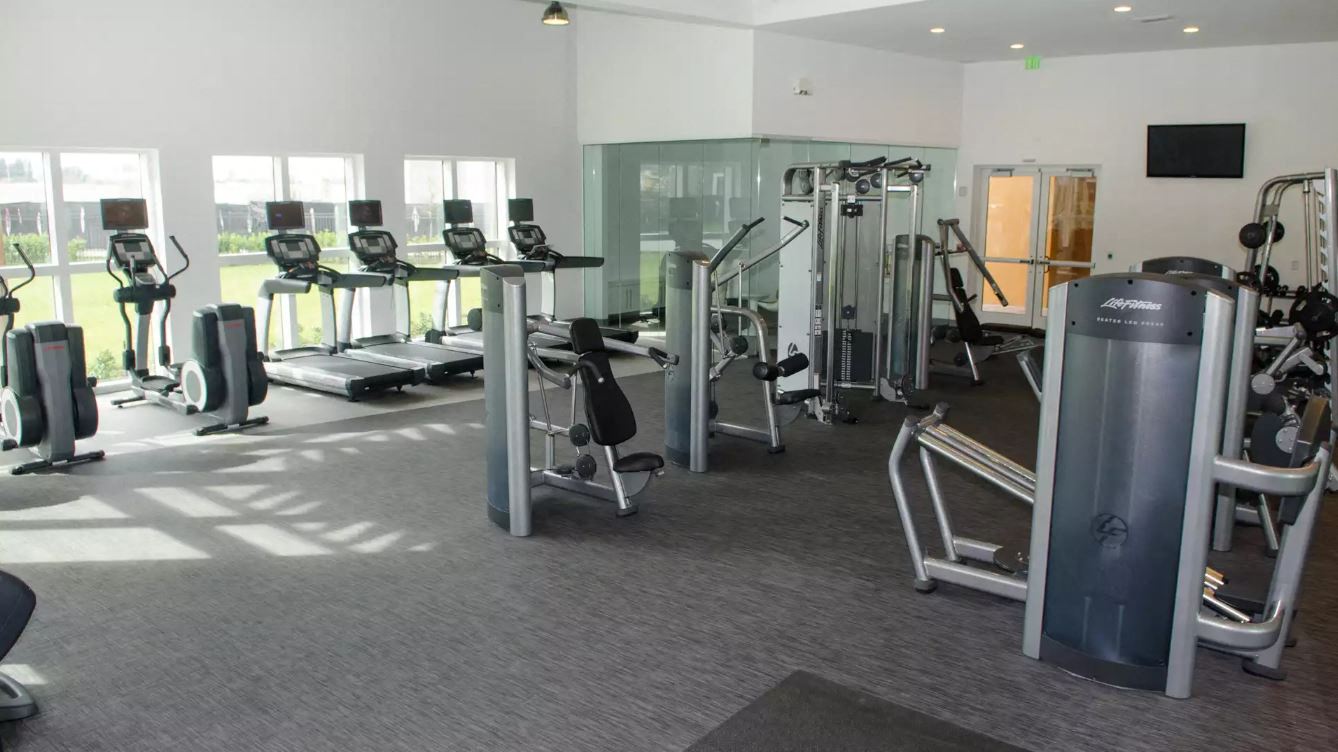
.jpg)
.JPG)

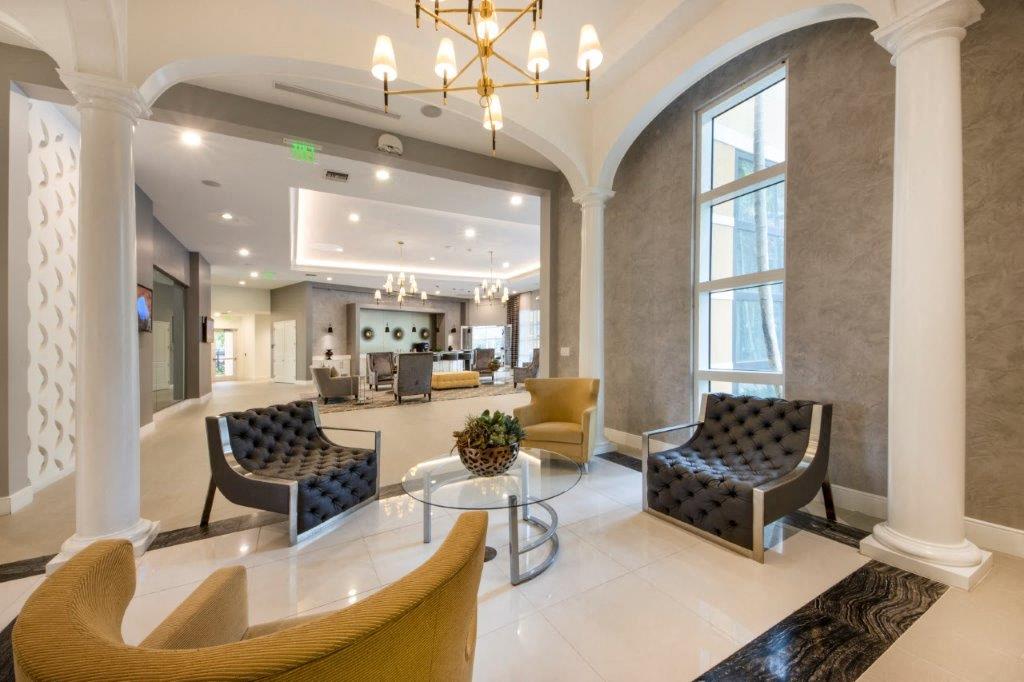

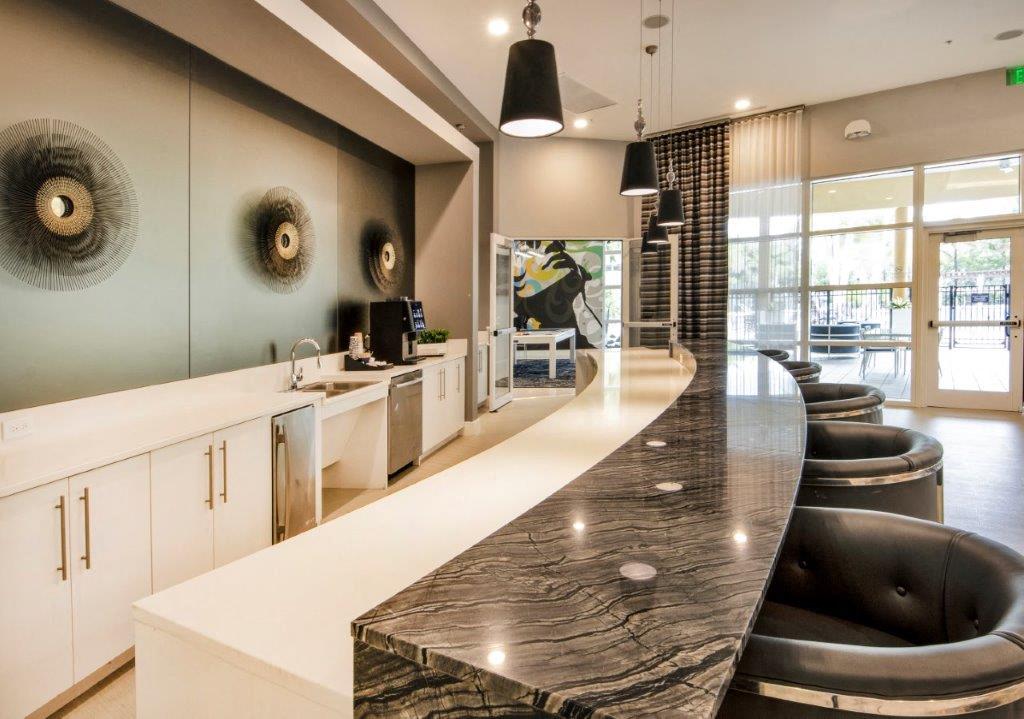
.JPG)
.JPG)
.JPG)

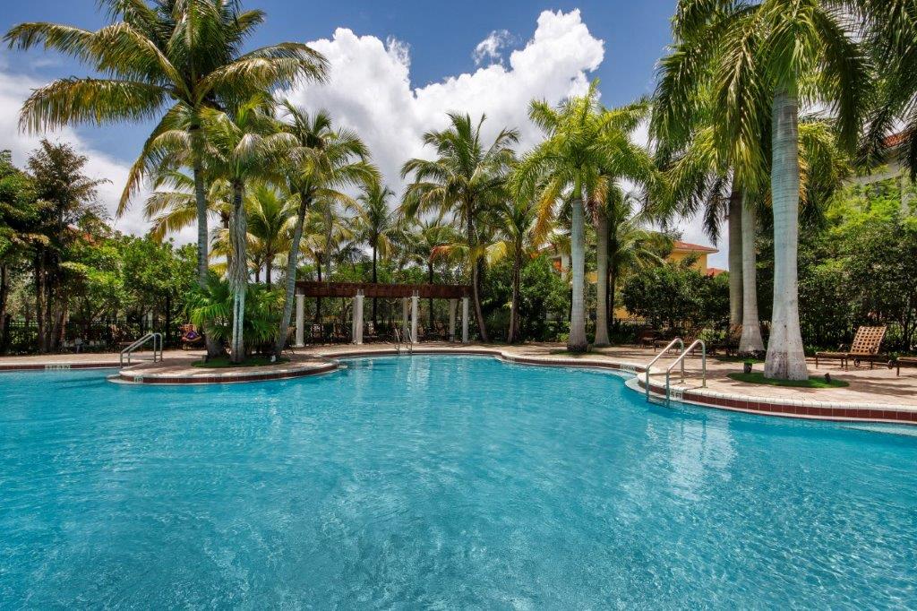
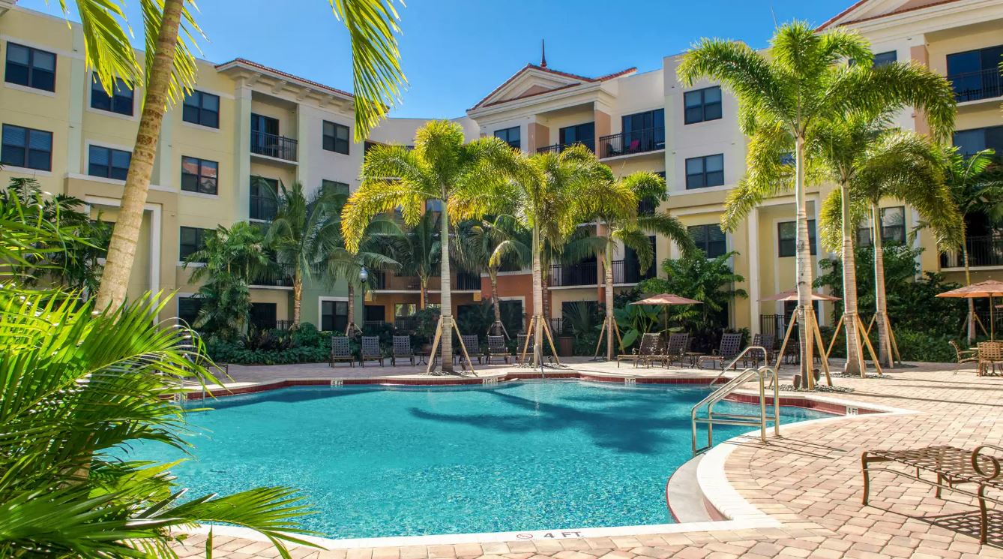


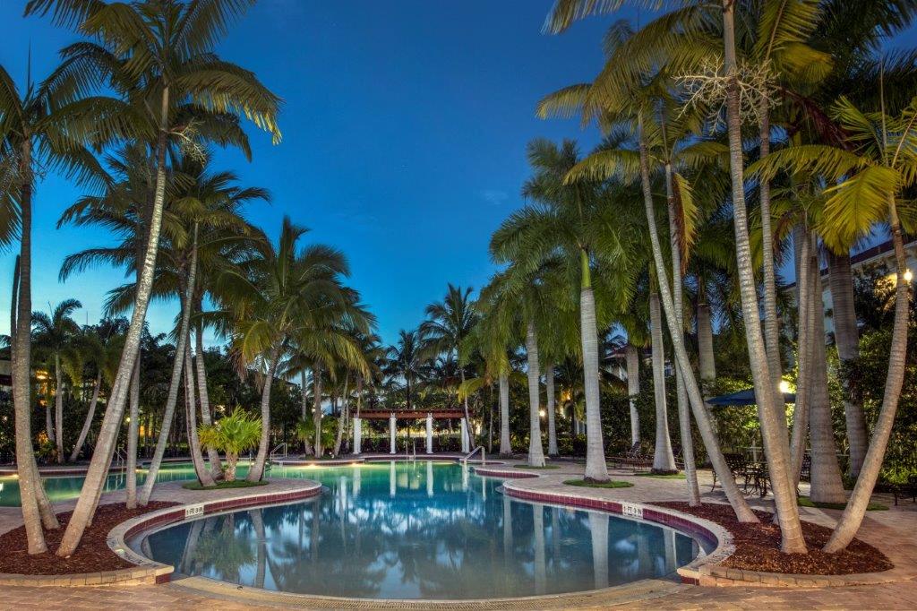
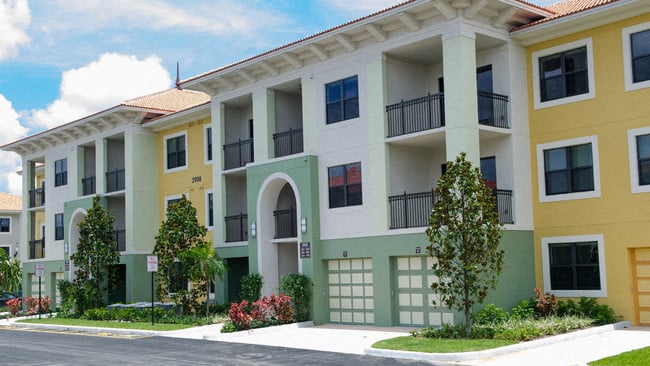
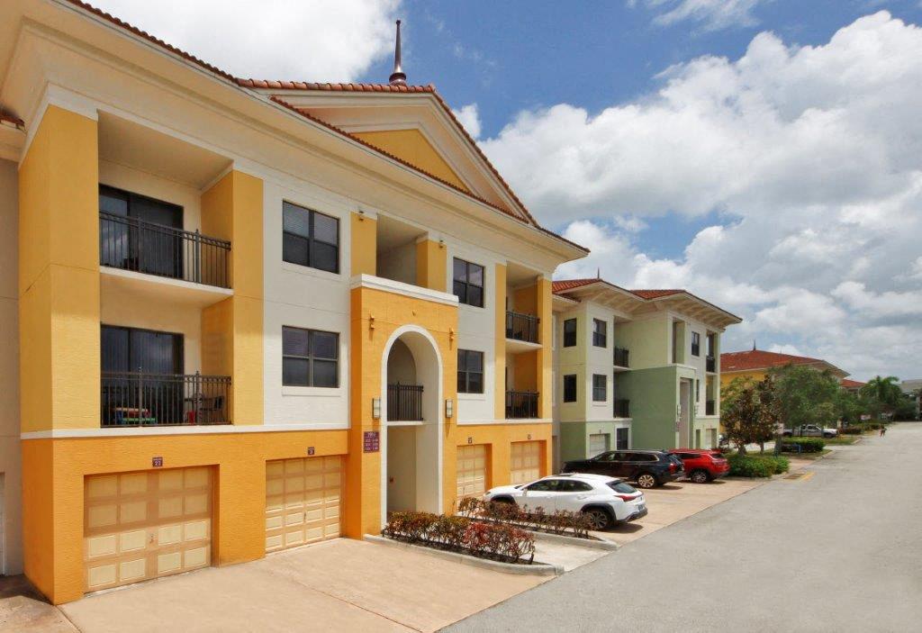
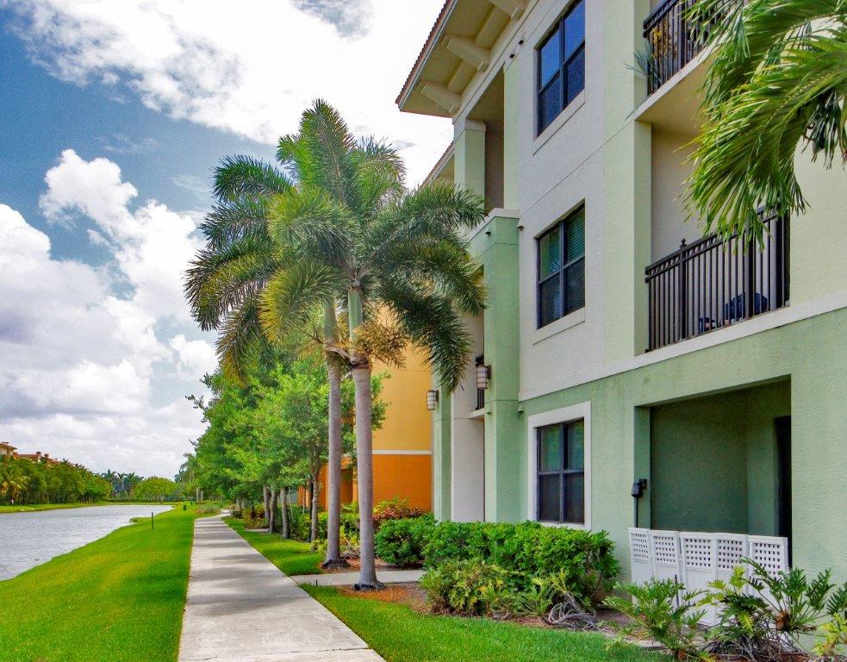
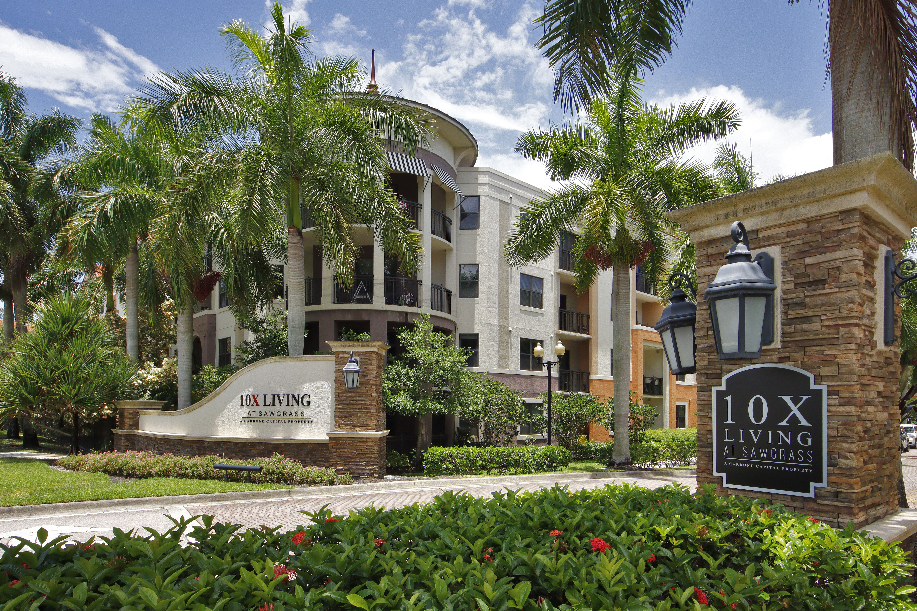




.png)







.jpg)
.jpg)
.jpg)
.jpg)
.jpg)

